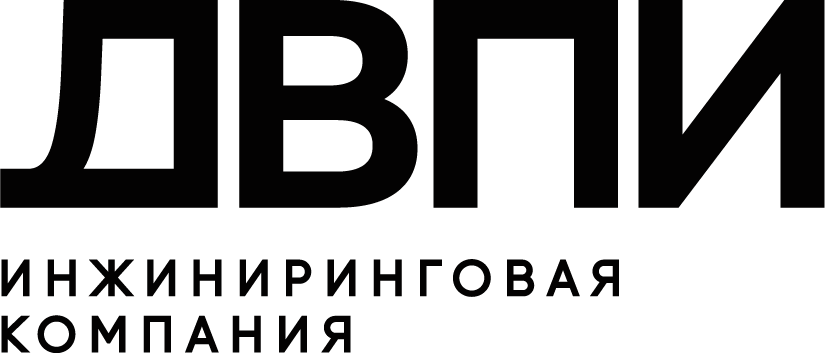Consultative and Diagnostic Center
City: Yuzhno-Sakhalinsk
Design Period: 2018–2019
Design Period: 2018–2019






The project involves the construction of a new public building housing a medical facility for population healthcare. The building has 7 above-ground floors and 2 underground floors. Medical facilities are located on the 1st through 7th floors, organized into blocks by department. Auxiliary rooms are on the -1 floor, and a parking area with 35 spaces is on the -2 floor. A pharmacy kiosk is situated on the first floor.
The building’s layout has a complex shape and consists of two volumes of different heights: the main 7-story angular volume and an attached rectangular 2-story section. Entrances to the building are provided from various sides. Two primary entrances are located on the eastern side of the inner courtyard, and an auxiliary entrance to the immunoprophylaxis department is located on the southern side. Additional entrances to medical facilities and exits from the basement and underground parking levels are on the western outer side of the building, accessible via N3-type staircases.
Ground Floor
The first floor includes registration areas, general-purpose hospital rooms, the immunoprophylaxis department, a pharmacy kiosk, and a buffet. The infectious diseases office is designed as an independent block with a separate entrance.
Laboratory
The centralized clinical diagnostic laboratory is on the 1st and 2nd floors in the northern part of the building. An internal service staircase (L2-type) connects the two sections of the laboratory, and a separate external metal staircase provides access to the second floor.
Specialized Departments
Architectural Design
To ensure the building’s shape is perceived cohesively, the facades avoid small fragmented elements and instead use bold color accents. The building is divided into four color zones, with a calm palette using ceramic granite cladding for the facades.
The building’s layout has a complex shape and consists of two volumes of different heights: the main 7-story angular volume and an attached rectangular 2-story section. Entrances to the building are provided from various sides. Two primary entrances are located on the eastern side of the inner courtyard, and an auxiliary entrance to the immunoprophylaxis department is located on the southern side. Additional entrances to medical facilities and exits from the basement and underground parking levels are on the western outer side of the building, accessible via N3-type staircases.
Ground Floor
The first floor includes registration areas, general-purpose hospital rooms, the immunoprophylaxis department, a pharmacy kiosk, and a buffet. The infectious diseases office is designed as an independent block with a separate entrance.
Laboratory
The centralized clinical diagnostic laboratory is on the 1st and 2nd floors in the northern part of the building. An internal service staircase (L2-type) connects the two sections of the laboratory, and a separate external metal staircase provides access to the second floor.
Specialized Departments
- Second Floor: Radiology department, fluoroscopy office, mammography office, prevention department, and specialists' offices.
- Third and Fourth Floors: Specialists' offices, a third therapeutic department, ultrasound, and functional diagnostics on the fourth floor.
- Fifth Floor: Cardiology Center.
- Fifth and Sixth Floors: Ambulatory Surgery Center.
- Sixth Floor: Physiotherapy department and administration for the polyclinic.
- Seventh Floor: Paid services, administrative-economic block, and a Health Center.
Architectural Design
To ensure the building’s shape is perceived cohesively, the facades avoid small fragmented elements and instead use bold color accents. The building is divided into four color zones, with a calm palette using ceramic granite cladding for the facades.
- Windows: Frost-resistant PVC profiles in light brown with double-glazed units.
- Curtain Walls: Aluminum profiles in light brown with double-glazed units.
- Roof Railings and Fire Stairs: Metal, painted with weather-resistant white enamel.
- Entrances: Ceramic granite with a dark gray, non-slip finish.


