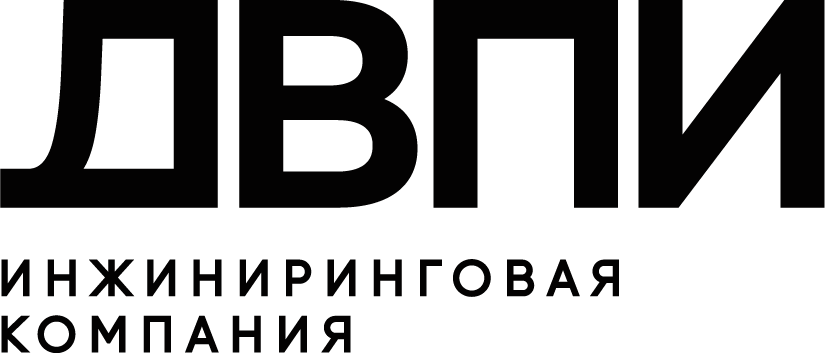School Project for 800 Students
City: Poronaysk
Design Period: 2019–Present
Design Period: 2019–Present





Overview
The school complex is functionally divided into six blocks:
Building Design
The blocks are 2 and 3 stories high and are arranged to form an internal courtyard. This design enhances sunlight exposure to the blocks and provides an additional enclosed space for events.
In addition to standard classrooms and administrative, general, and specialized rooms, the school features:
Outdoor Facilities
The surrounding area includes:
There are designated areas for extended day groups, an internal courtyard, and semi-enclosed spaces for community and other events. A separate utility zone is located near the community center. Existing greenery has been preserved to the maximum extent possible.
The design aims to create a multifunctional educational environment, blending modern facilities with natural and social spaces for the students and community.
The school complex is functionally divided into six blocks:
- Primary School
- General Education School
- Sports and Modern Technologies
- Creativity and Skills
- Community Center
- Library
Building Design
The blocks are 2 and 3 stories high and are arranged to form an internal courtyard. This design enhances sunlight exposure to the blocks and provides an additional enclosed space for events.
In addition to standard classrooms and administrative, general, and specialized rooms, the school features:
- A gymnasium
- A specialized fitness room for children with restricted physical activity
- Greenhouses
- A rooftop terrace on the community center for relaxation
Outdoor Facilities
The surrounding area includes:
- Parking for staff
- A football field
- Basketball courts
- Playgrounds
There are designated areas for extended day groups, an internal courtyard, and semi-enclosed spaces for community and other events. A separate utility zone is located near the community center. Existing greenery has been preserved to the maximum extent possible.
The design aims to create a multifunctional educational environment, blending modern facilities with natural and social spaces for the students and community.


