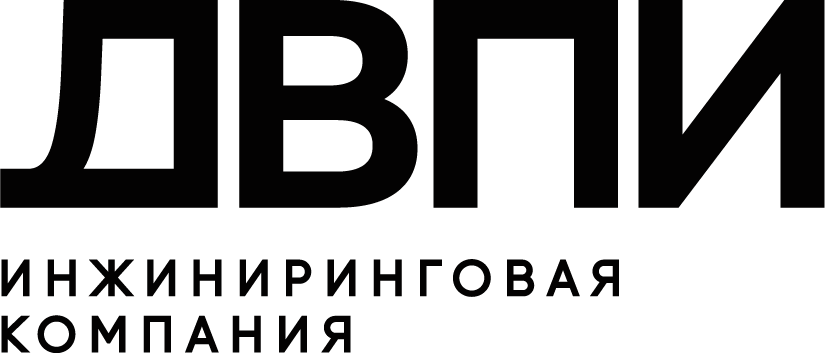Multifunctional Complex "Schastye"







The planned building for the multifunctional complex "Schastye" is located in the Kirovsky District of Khabarovsk. The shape of the building footprint was designed to match the lot, bordered on three sides by roadways: Serysheva Street, Jambula Street, and Znamenchikova Street. The building forms a unified architectural composition with a square and a park zone in the area.
The exterior design of the building is a combination of three volumetric blocks: a shopping and entertainment center, a high-rise administrative-office block, and an attached parking facility. The building has an almost square plan. The division into blocks is achieved through varying heights and the use of different materials for the facade cladding.
The shopping and entertainment center occupies a five-story volume. The glazing of the facades evokes the pattern of a barcode. The architectural concept employs vertical strips of gray-blue ceramic granite and tinted curtain wall glass. The first and second floors feature continuous glazing with a complex, jagged upper contour. The height of the shopping center aligns with the existing structures around Serysheva Square.
To create an architectural landmark, a high-rise rectangular volume was designed. This part of the building houses administrative and office spaces. A sleek and dynamic appearance is achieved through continuous curtain wall glazing. An additional decorative element is a web of thin metal tubes with LED backlighting for nighttime illumination. This "web" overlays the curtain wall glazing, creating the impression of a complex network in front of the glass.
On the main facade facing Serysheva Square, between the high-rise and five-story sections, a recess spans the entire height of the building. One of the two main entrances is located here, with a diagonally slanted wall extending upward along the high-rise section. The second main entrance, also facing Serysheva Square, is on the Jambula Street side. The corner of the building at this point serves as the primary visual focal point.
The building's volumes are designed to be visually dynamic, suitable for perception while in motion. The main purpose of the project is to provide the surrounding residential area with shops, exhibition halls, and food service establishments.
The exterior design of the building is a combination of three volumetric blocks: a shopping and entertainment center, a high-rise administrative-office block, and an attached parking facility. The building has an almost square plan. The division into blocks is achieved through varying heights and the use of different materials for the facade cladding.
The shopping and entertainment center occupies a five-story volume. The glazing of the facades evokes the pattern of a barcode. The architectural concept employs vertical strips of gray-blue ceramic granite and tinted curtain wall glass. The first and second floors feature continuous glazing with a complex, jagged upper contour. The height of the shopping center aligns with the existing structures around Serysheva Square.
To create an architectural landmark, a high-rise rectangular volume was designed. This part of the building houses administrative and office spaces. A sleek and dynamic appearance is achieved through continuous curtain wall glazing. An additional decorative element is a web of thin metal tubes with LED backlighting for nighttime illumination. This "web" overlays the curtain wall glazing, creating the impression of a complex network in front of the glass.
On the main facade facing Serysheva Square, between the high-rise and five-story sections, a recess spans the entire height of the building. One of the two main entrances is located here, with a diagonally slanted wall extending upward along the high-rise section. The second main entrance, also facing Serysheva Square, is on the Jambula Street side. The corner of the building at this point serves as the primary visual focal point.
The building's volumes are designed to be visually dynamic, suitable for perception while in motion. The main purpose of the project is to provide the surrounding residential area with shops, exhibition halls, and food service establishments.

