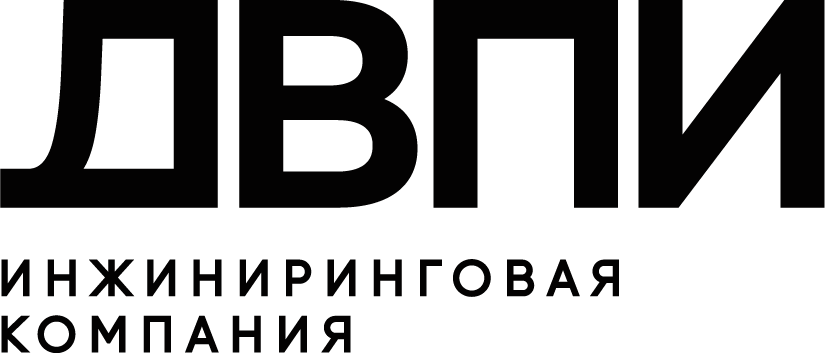Residential Complex "U-City"
Location: Yunosti Street
Location: Yunosti Street
City: Khabarovsk
Design Year: 2016
Design Year: 2016






The residential complex "U-City" is located in the Industrial District of Khabarovsk, bordered by Krasnorechenskaya Street, Yunosti Street, and Cherepichnaya Street.
The project concept focuses on creating an autonomous economy-class district, incorporating commercial facilities, a kindergarten, office spaces, and a covered parking area within the territory.
A distinctive feature of the complex is the design solution for the residential buildings' entryways. Their placement and driveways are arranged to completely free the central part of the district from transit vehicles, providing more space for pedestrians. The central area of the district is a pedestrian zone equipped with children's playgrounds and areas for active and passive recreation. Pedestrian routes within the district are separated from roads by a green buffer zone, creating a natural barrier.
The entire district is connected by a unified recreational zone—a promenade alley that serves as a central public attraction point. The alley is designed with routes for all demographic groups, ensuring fast and convenient movement within the residential area. The landscaping of the alley features modern small architectural forms, specialized landscape design, and acupuncture zones for social interaction.
The facades of the buildings are finished with high-quality brick and subsequently painted. The color scheme of the complex aligns with the district’s overall aesthetic, harmonizing with the surrounding panorama.
The project concept focuses on creating an autonomous economy-class district, incorporating commercial facilities, a kindergarten, office spaces, and a covered parking area within the territory.
A distinctive feature of the complex is the design solution for the residential buildings' entryways. Their placement and driveways are arranged to completely free the central part of the district from transit vehicles, providing more space for pedestrians. The central area of the district is a pedestrian zone equipped with children's playgrounds and areas for active and passive recreation. Pedestrian routes within the district are separated from roads by a green buffer zone, creating a natural barrier.
The entire district is connected by a unified recreational zone—a promenade alley that serves as a central public attraction point. The alley is designed with routes for all demographic groups, ensuring fast and convenient movement within the residential area. The landscaping of the alley features modern small architectural forms, specialized landscape design, and acupuncture zones for social interaction.
The facades of the buildings are finished with high-quality brick and subsequently painted. The color scheme of the complex aligns with the district’s overall aesthetic, harmonizing with the surrounding panorama.


