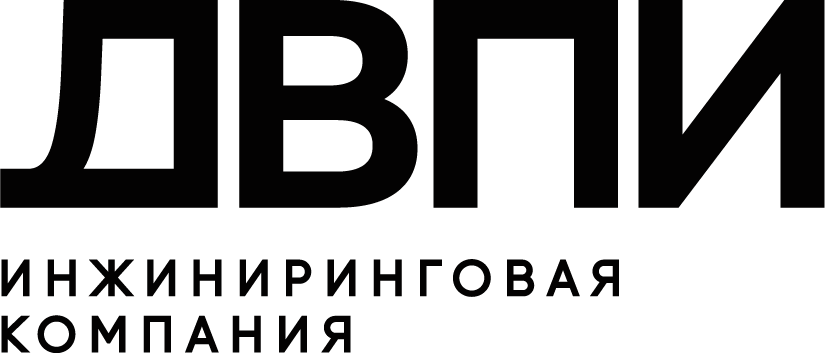Residential Complex "Zima Yuzhnaya"



The project for the residential complex "Zima Yuzhnaya" is located deep within a lot on Vladivostokskaya Street, in the central part of Khabarovsk. The main facade of the complex, with an integrated public zone, faces the red line of Leningradskaya Street, following the curved contour of the road. The design was developed considering the natural slope of the terrain, which descends along the lot toward the railway station.
The residential complex consists of two 25-story residential buildings with an underground parking lot for 253 vehicles, situated beneath the office space and courtyard area. The roof of the parking lot serves as a landscaped courtyard, secured from the adjacent street for residents' safety. Landscaping includes areas for children and relaxation for the residents of the complex.
The public zone features a two-story sports center, retail stores, and a dental office, allowing residents to meet their social needs within the complex premises.
The upper level of the underground parking is fully open on the northeastern side of the lot, enabling ground-level access to the garage. Residential floors are connected to the garages via shared elevator nodes for residents’ convenience.
The facades of the residential buildings have an asymmetrical, elongated shape, clad with ceramic granite tiles in two colors. The integrated public area is supported by columns, creating a canopy over the entrances to the commercial spaces. The color scheme of the public area is rendered in gray tones, complemented by a series of pink columns.
The residential complex consists of two 25-story residential buildings with an underground parking lot for 253 vehicles, situated beneath the office space and courtyard area. The roof of the parking lot serves as a landscaped courtyard, secured from the adjacent street for residents' safety. Landscaping includes areas for children and relaxation for the residents of the complex.
The public zone features a two-story sports center, retail stores, and a dental office, allowing residents to meet their social needs within the complex premises.
The upper level of the underground parking is fully open on the northeastern side of the lot, enabling ground-level access to the garage. Residential floors are connected to the garages via shared elevator nodes for residents’ convenience.
The facades of the residential buildings have an asymmetrical, elongated shape, clad with ceramic granite tiles in two colors. The integrated public area is supported by columns, creating a canopy over the entrances to the commercial spaces. The color scheme of the public area is rendered in gray tones, complemented by a series of pink columns.

